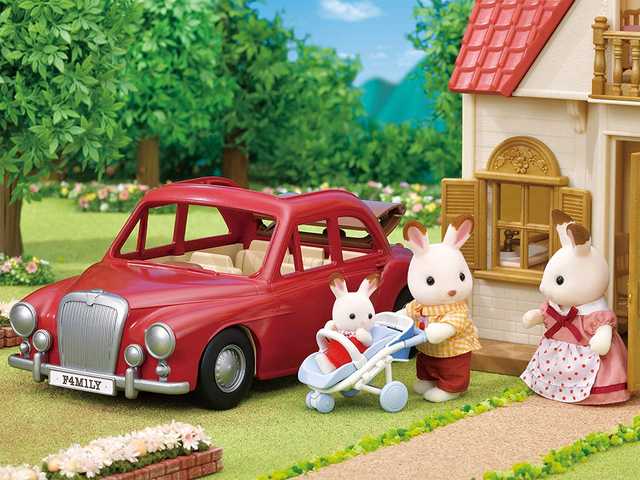The Dublin 18 home was given the DB treatment back in 2009.
A home that featured in an episode of Dermot Bannon's Room To Improve has hit the market for €495,000.
Obviously, for half a million quid they're not exactly giving it away, but still - that's usually around the cost of his refurbishments alone, never mind the house itself.
The property is based in Ballybrack, Dublin, and was built in 1971 by Tommy and Ann Breen who raised their six children there.
Many of the houses on the street were built by their owners, who had formed a homebuyers’ group and struck a deal with local authorities to build on the site, according to
The Mirror.


42 Ralahine in Ballybrack featured on Room to Improve in 2009. Images via Lisney.
Fully Accessible
The home was refurbished after the family's children left home and owner Tommy's health requirements meant he needed a wheelchair. Dermot Bannon took on the job and it featured in series three, episode three of Room to Improve, which aired back in 2009. The home is now fully wheelchair accessible.
Downstairs comprises of double folding hall doors that open into the generously proportioned reception hall. The property had a reception room converted to a large double downstairs bedroom with en suite facilities. It was extended to the side creating a bright open plan family, kitchen and separate dining area. The open space infused with natural light (a Dermot Bannon specialty) with unexpected views at eye level in the kitchen of the Dublin Mountains.


The semi-detached home is now fully wheelchair friendly.
Upstairs there are three bedrooms, an en suite and family shower room as well as an attic which is accessed via a pull down ladder.
The property is listed by
Lisney Sotheby's International Realty Dalkey.
Property Features
- Bright and airy spacious family home
- Dermot Bannon designed for disabled access and living
- Close to the wonderful amenities in Kilbogget Park
- Regular bus service available on Churchview Road with the LUAS in Cherrywood Business Park and Village
- Gas fired central heating
- Off street parking to the front for two cars
- Double glazed windows throughout
- Fitted carpets, blinds and integrated appliances include in the sale
- Views of the Dublin Mountains
- The N11, M50 and Cherrywood Business Centre/Village on the doorstep
- In close proximity of excellent shopping and sporting venues
- Floor area of approximately 118 sq.m (1,270 sq.ft)

 Header image via Lisney Sotheby's International Realty Dalkey
READ NEXT:
Header image via Lisney Sotheby's International Realty Dalkey
READ NEXT:








 Header image via Lisney Sotheby's International Realty Dalkey
READ NEXT:
Header image via Lisney Sotheby's International Realty Dalkey
READ NEXT: